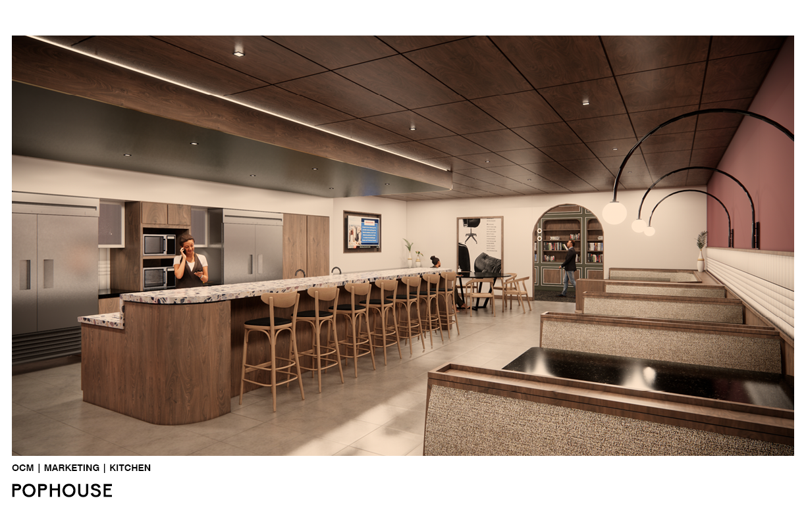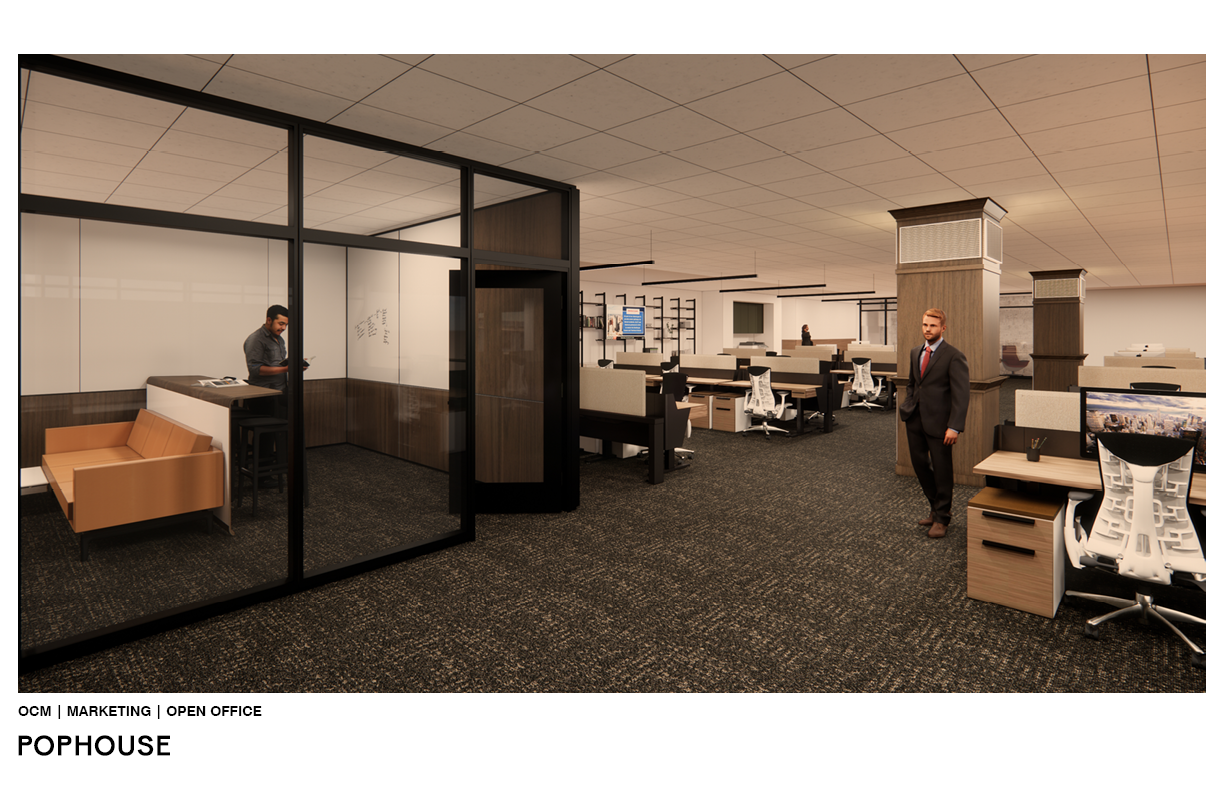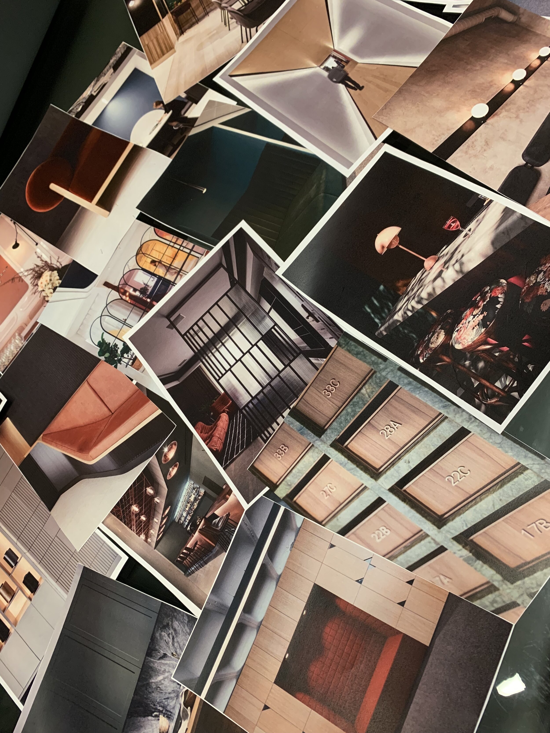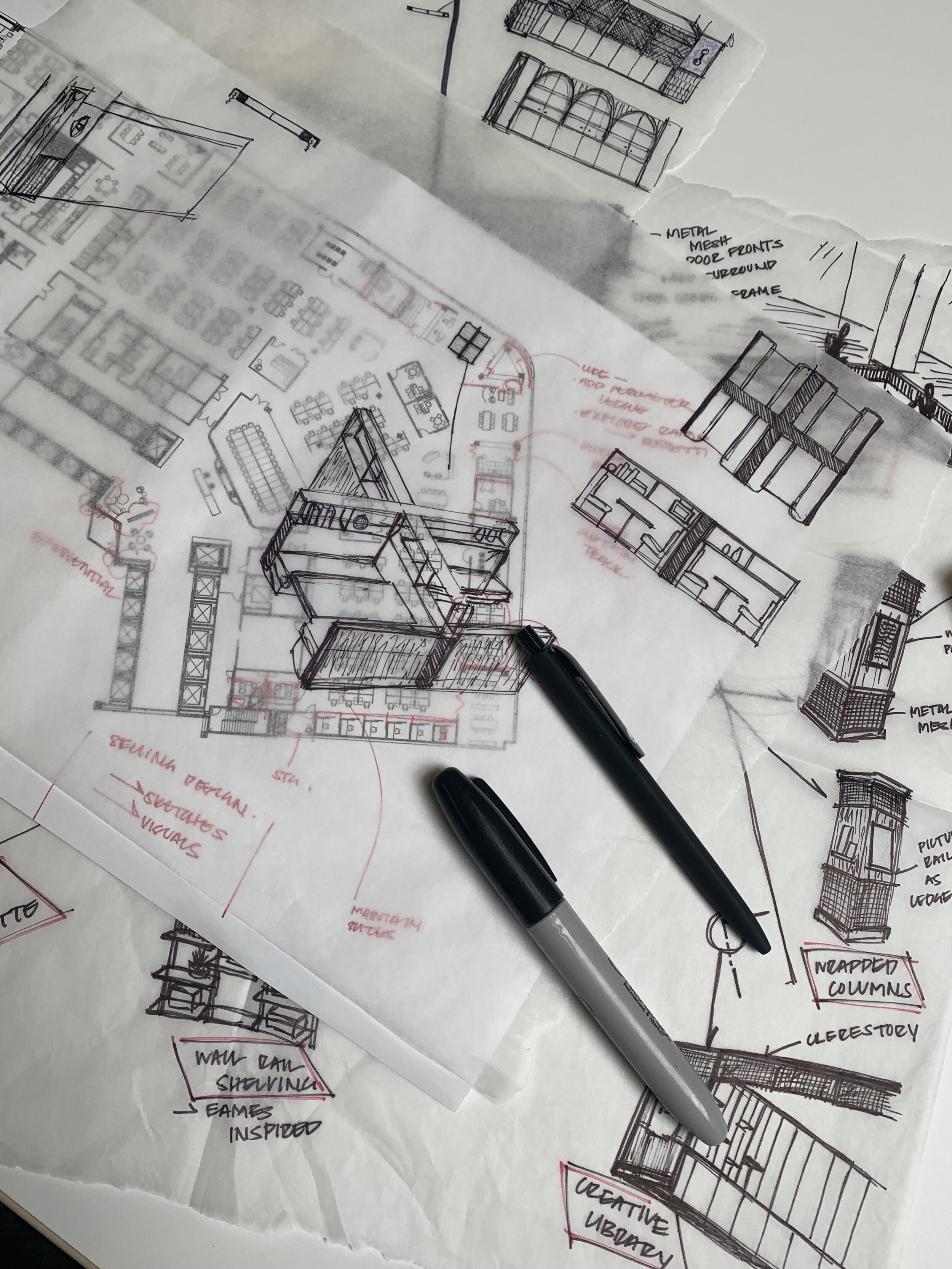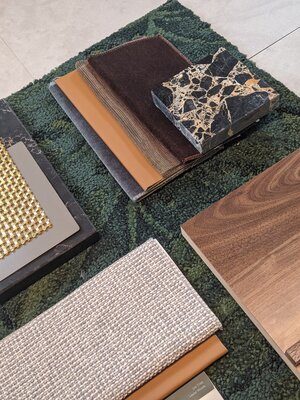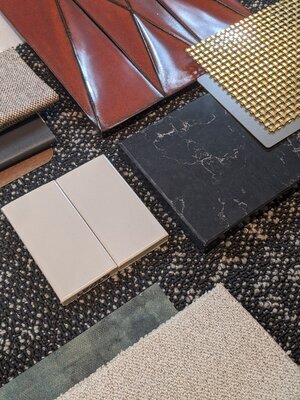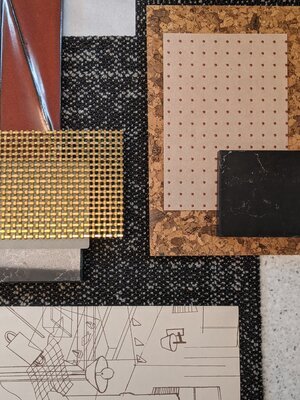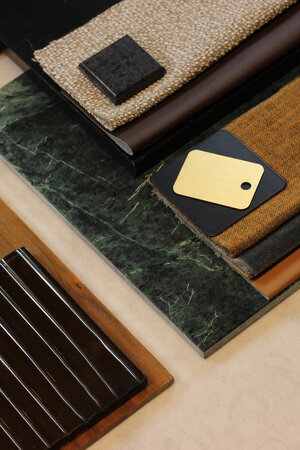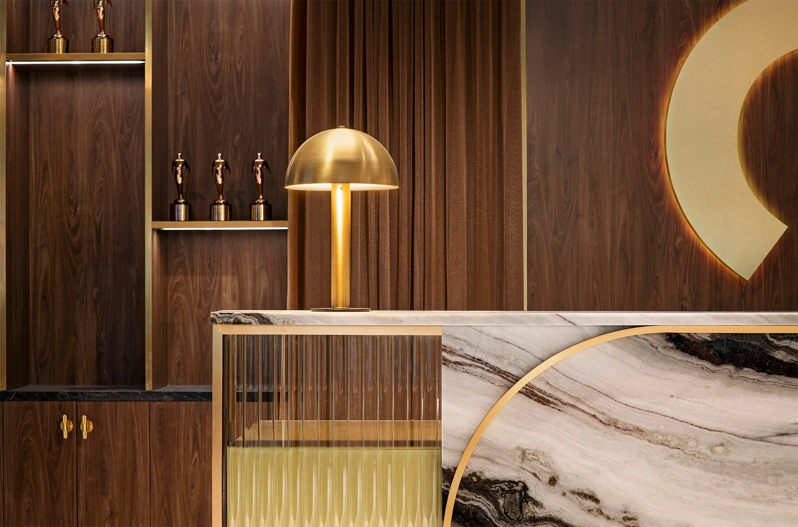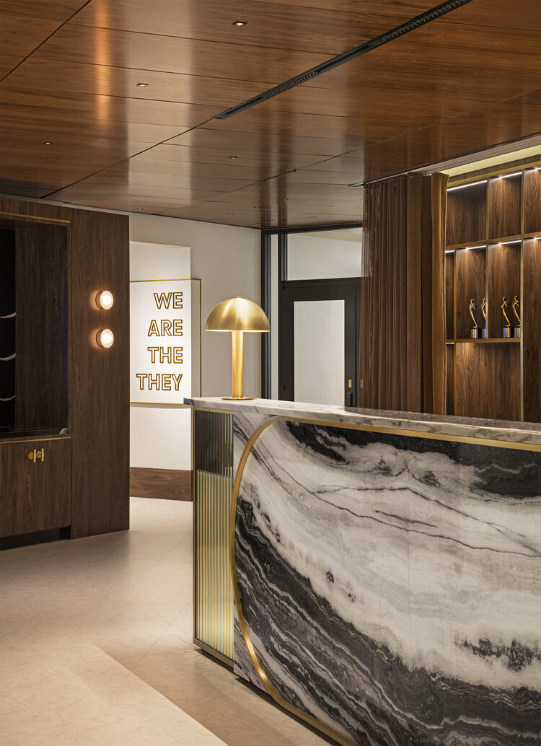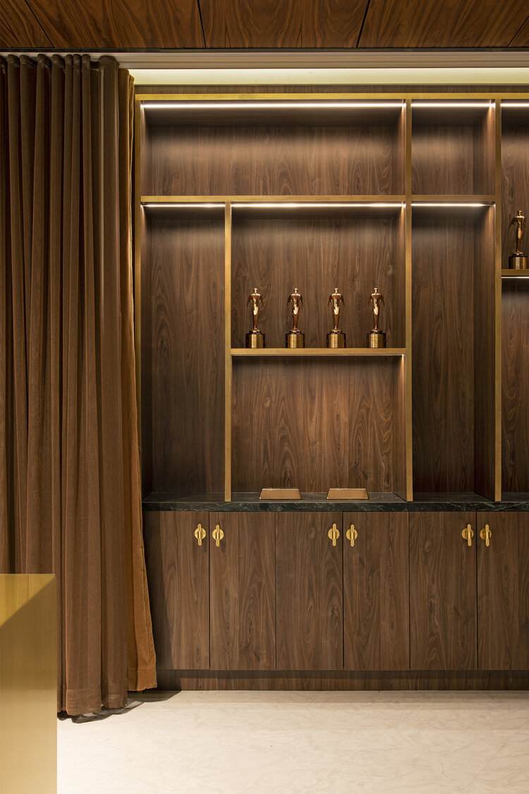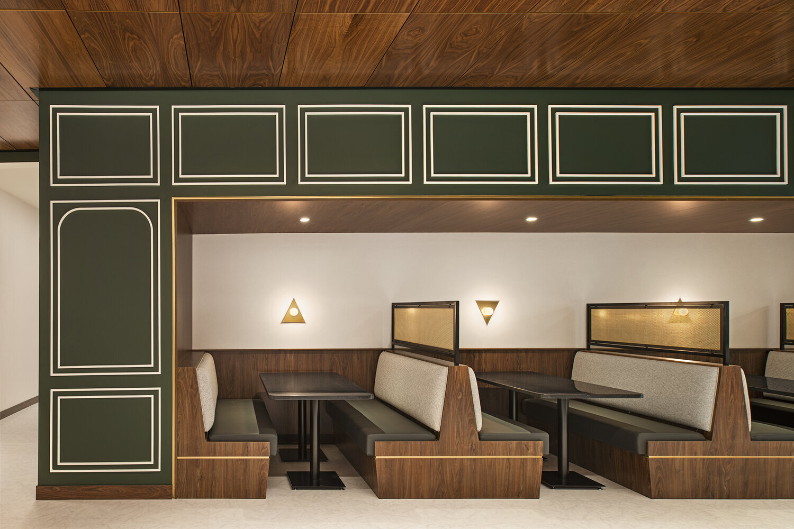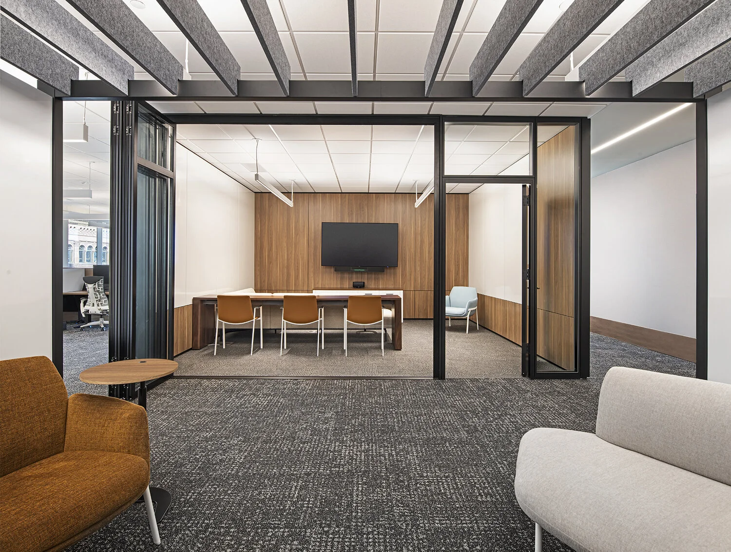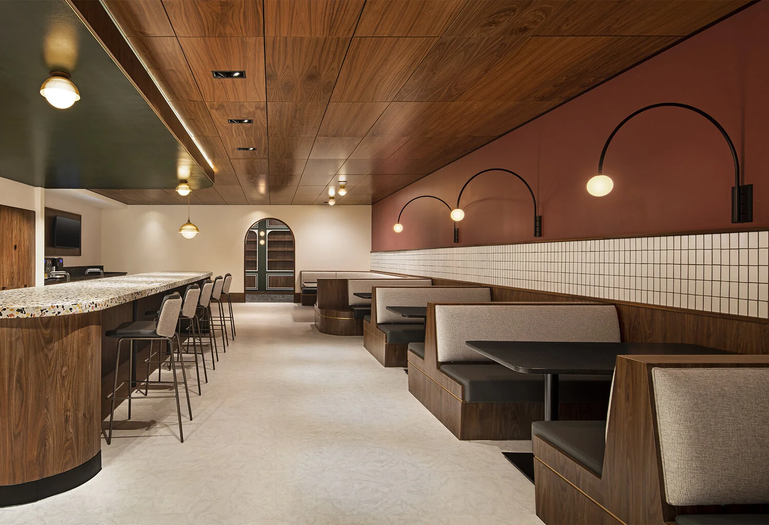
Mad Men x Modern Workplace
Rocket Marketing
Role | Lead Designer
Client | Rocket Mortgage Marketing Team
Location | Detroit, Michigan
Completed | 2021
Size | 50,000 SF
Interior Design | POPHOUSE
Architect | ROSSETTI
General Contractor | Braun Construction
Photography | John D’Angelo
Inspired by the Mad Men era that ignited the marketing industry during the middle of the twentieth century, the concept for this client blended the programmatic needs of a contemporary agency with the warmth and sophistication of a mid-century home. A warm palette of rich walnuts, woven fabrics and warm leathers, decorative stones and mature colorways provides an elegant backdrop to the adaptable and flexible workplace. Decorative wall coverings with textures reminiscent of folded paper evoke the history of written text and the role books and other written works have played on informing, educating, and marketing ideas and knowledge to others.
Collaborative groupings are placed throughout the open offices to allow for informal meetings with teams, and one-on-one and focus spaces border the workspace for ideal adjacencies. The main entryway is highlighted with specialty millwork and signage moments, and offers semi-private workspaces within booths and banquettes that are separate from team member workstations. Specialty programming, such as recording studios and video edit suites, a creative library, and a digital-centric command center accent the space. A variety of meeting spaces, ranging in size and with various furniture groupings, were provided for the team’s maximum flexibility.
Subtle details, such as rounded curves and arches, allude back to a continuous theme of connection and continuity within the space, one of the core principles of the design. Historically, arches were used architecturally at the city center to designate the city square or market where communities met, collaborated, shared ideas and conducted business with one another. At the center of the office an arched entry welcomes guests into the kitchen, where an integrated booth and banquette offer a choice of seating options and apart from the impressive island. Reaching the far end of kitchen, a door disguised as a bookshelf leads into a library, which features concealed bar millwork and a seating area that overlooks Woodward corridor for specialty presentations and gatherings.
For the larger group meetings, a seating element inspired by the conversation pit of the seventies overlooks the Hudson site. Sunken to allow for raised seating, the stacked walnut seating and surrounding bar rail offer a functional place for the team to gather. Curved elements soften the expansive millwork, and mirrored beverage areas mimic a fireplace glow through the use of illuminated dimensional tile and brass millwork.
my conceptual sketches, provided to the Pophouse industrial design team to create our final reception desk

