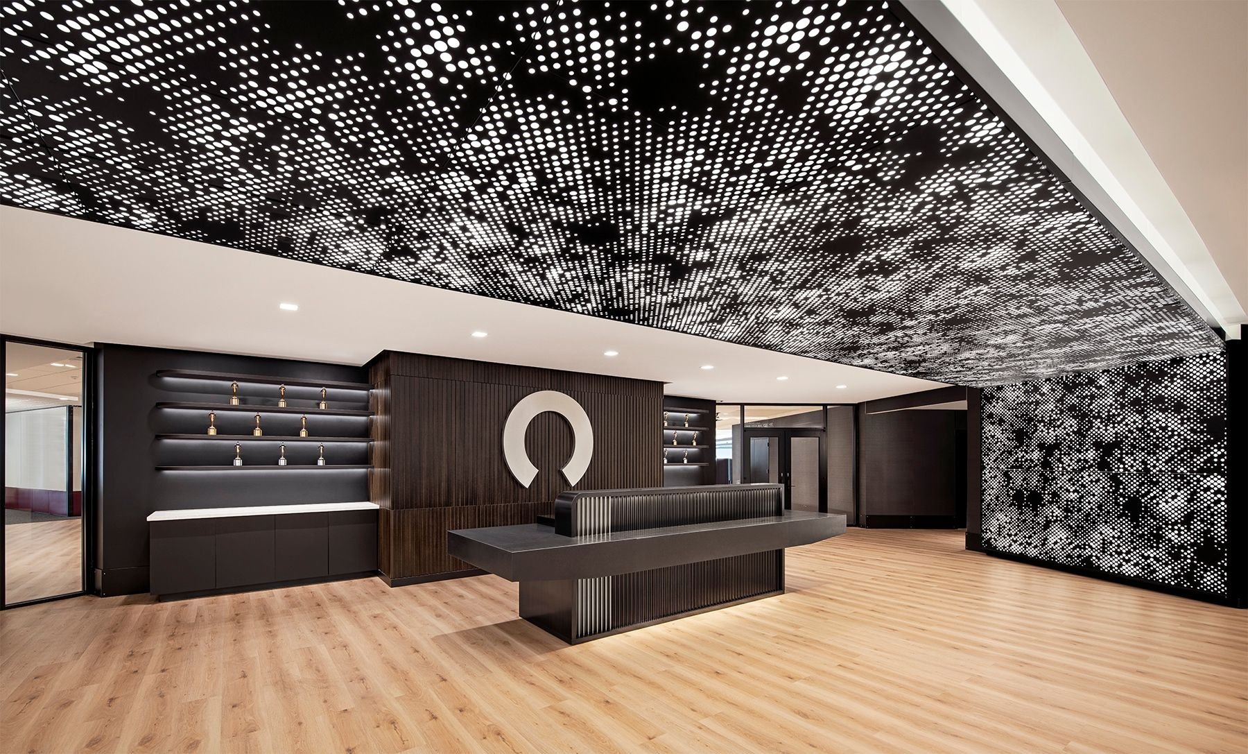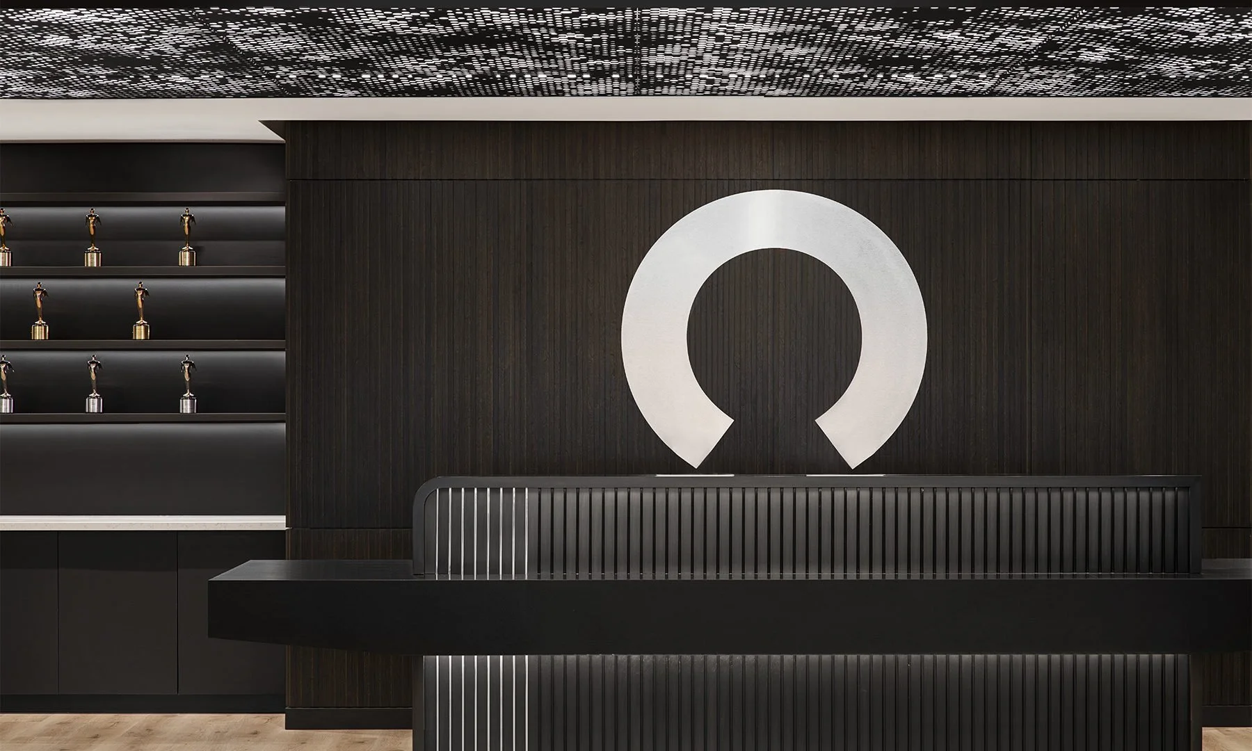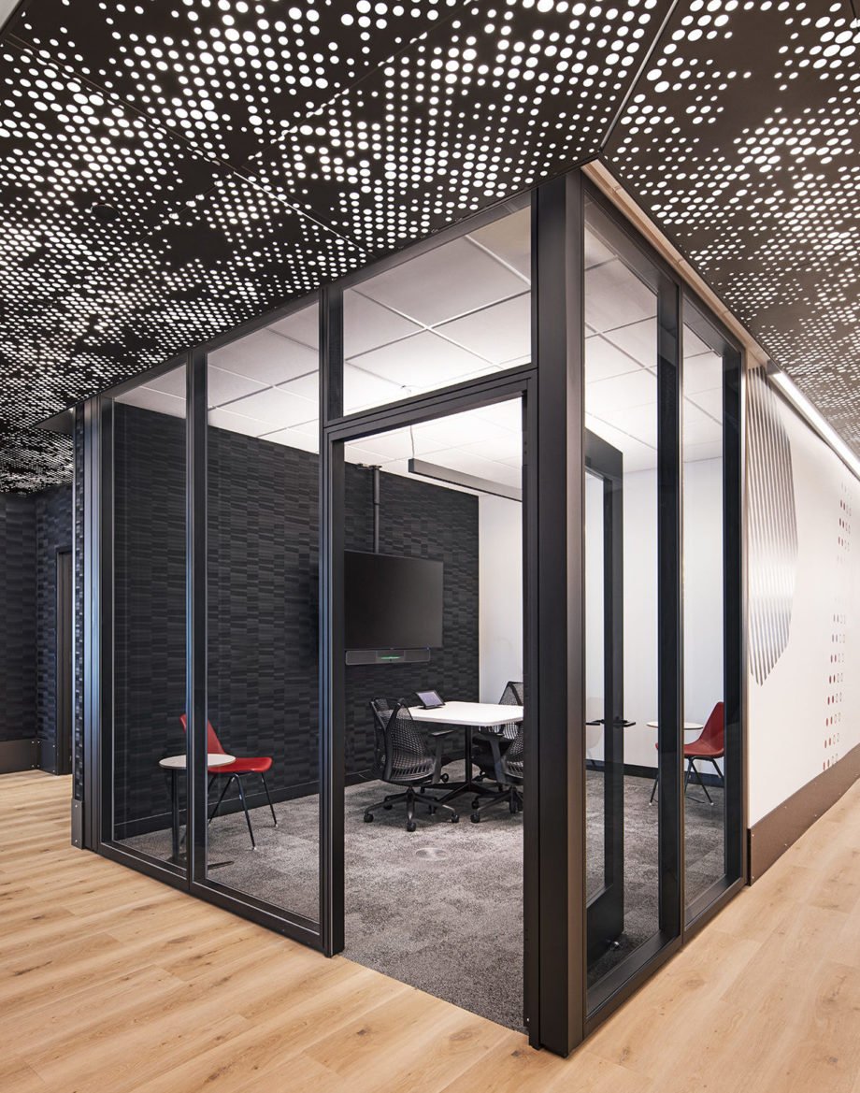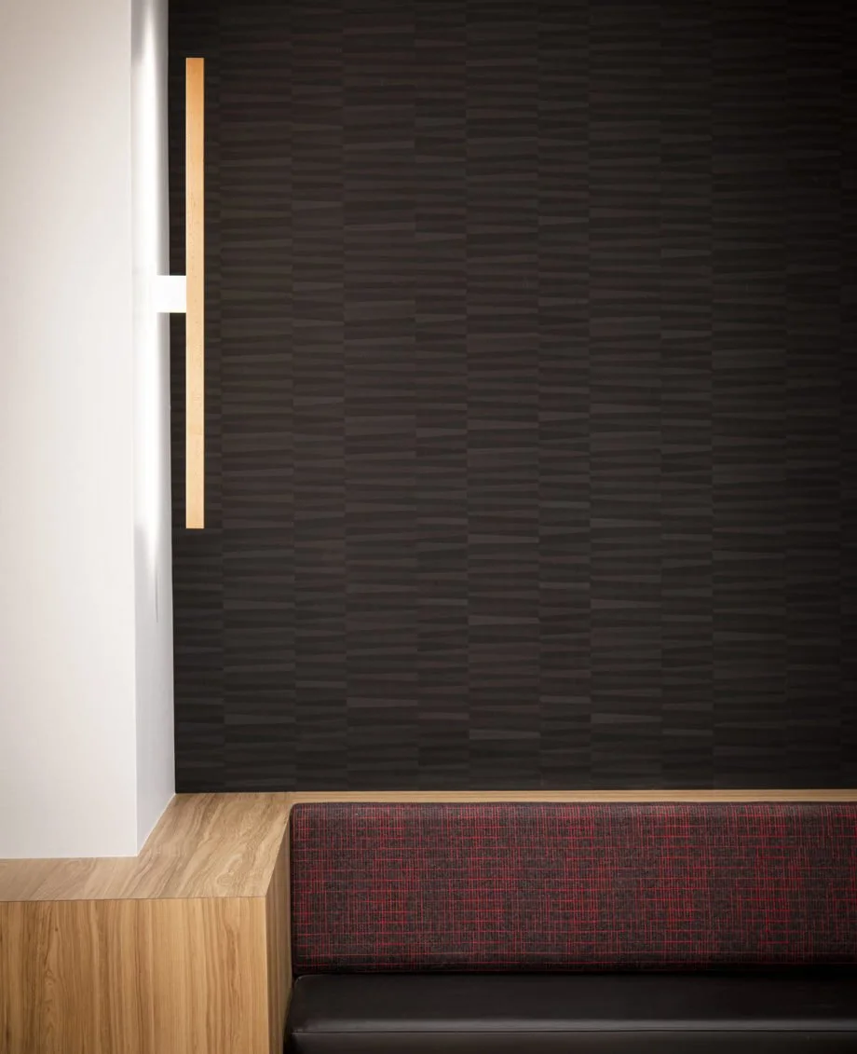
Smart Home,
Smart Office
Rocket Technology
Role | Lead Designer
Client | Rocket Mortgage Marketing Team
Location | Detroit, Michigan
Completed | 2021
Size | 350,000 SF
Interior Design | POPHOUSE
Architect | ROSSETTI
General Contractor | Braun Construction
Photography | John D’Angelo
Smart home, smart office. With the evolving needs of the workforce, there was an urgency to transition this space into a flexible environment that could support the changing needs of the team. Informed by the futuristic capabilities of the smart home, the office of this tech team embodies the efficiencies of modern design and was designed with the virtual worker in mind, effectively connecting staff working offsite and those in-office in all meeting and collaborative spaces.
Sensor technology for lighting control, door access, and facilities equipment minimizes hand-to-hand contact, enhancing safety protocols and keeping employees mental wellbeing top of mind. As the primary path of travel, wide corridors circulate the office and provide spacing from employee workstations and shared team member spaces. Following social distancing protocols, all workstations are spaced with a 6’ radius from adjacent team members to allow for a comforting and comfortable level of occupancy, and have the option of being adjusted into alternate layouts in the future.
Working with a large and dynamic group of several hundred team members, an ideal “kit of parts” was composed for each subset team. After piloting and testing the programmatic pieces that would be most effective, it was determined that in addition to the individual workstations, each team of 40 would have their own open collaborative space, an enclosed huddle room, and private office for the team leader, with adjacent 1-1 and phone room spaces for shared uses. This approach allowed for even distribution of meeting and conferences spaces throughout the floorplate, an amenity that was lacking in the former design. Larger, formal meeting rooms are positioned in central areas, such as off of the elevator corridors and overlooking the Campus Martius park.
The palette of this space was intended to be energizing, fresh, and minimal; as the team works frequently in a tactile sense, using post-its and painter’s tape to ideate on the adjacent vertical surfaces. By providing writable ceramic throughout the space within the demountable product, as well as glass boards along the core walls and meeting spaces, abundant usable surfaces were provided to help visually simplify the landscape. Dark and light materials were used in combination to further the design principle of dynamic contrast;
The black and white palette is accented with the company colors of red and blue in various shades, which are used to help designate wayfinding between wings and add softness and energy to the rest of the design. 












